The Need
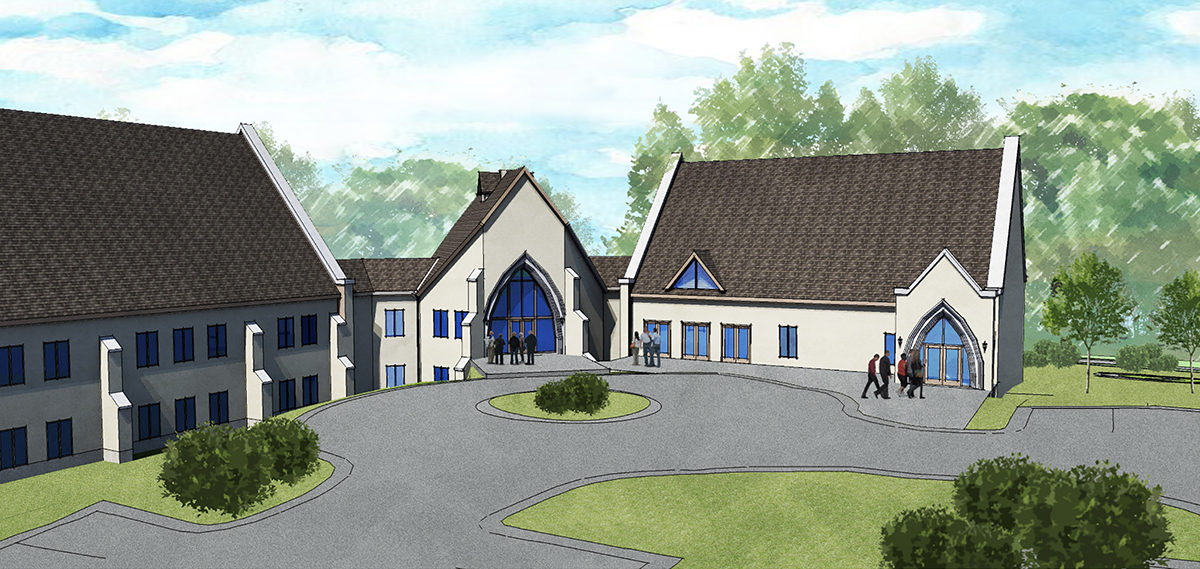
For Children
As we create more space in a new building, we will renovate the current downstairs wing into a Children’s Ministry Center. We will create office space both for the Parents’ Day Out Director and for a future Children’s Ministry staff person. There will be storage and work-space to support these ministries. We’ll make an additional classroom available for Parents’ Day Out and Sunday school, and the playground will be improved.
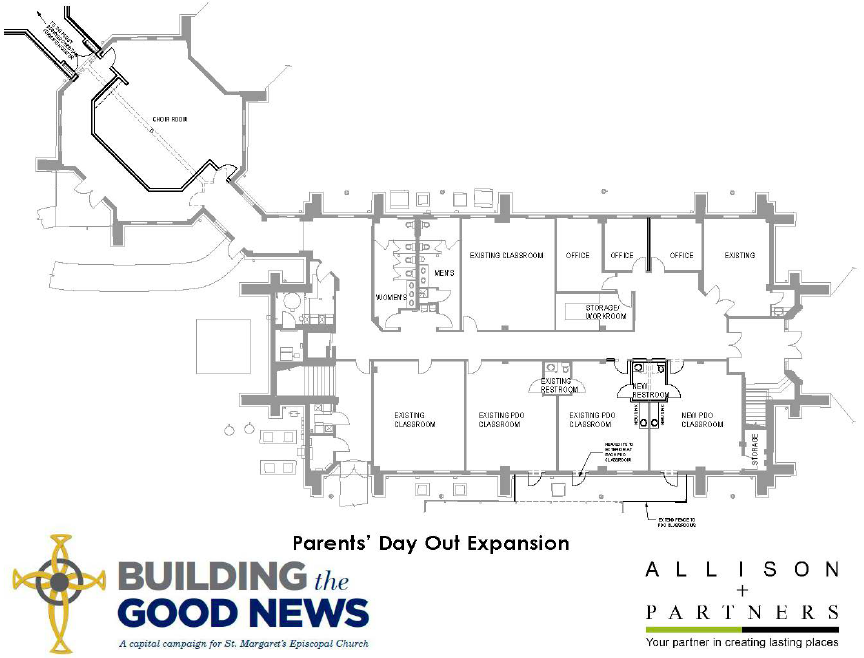
For Youth
The new education building will include a youth suite. It will have a large common space for joint fellowship activities, and two smaller break-out areas for classes and small group discussions. It will be an attractive and inviting space in which teens can experience the love of God in fellowship with their Church throughout their middle and high school years.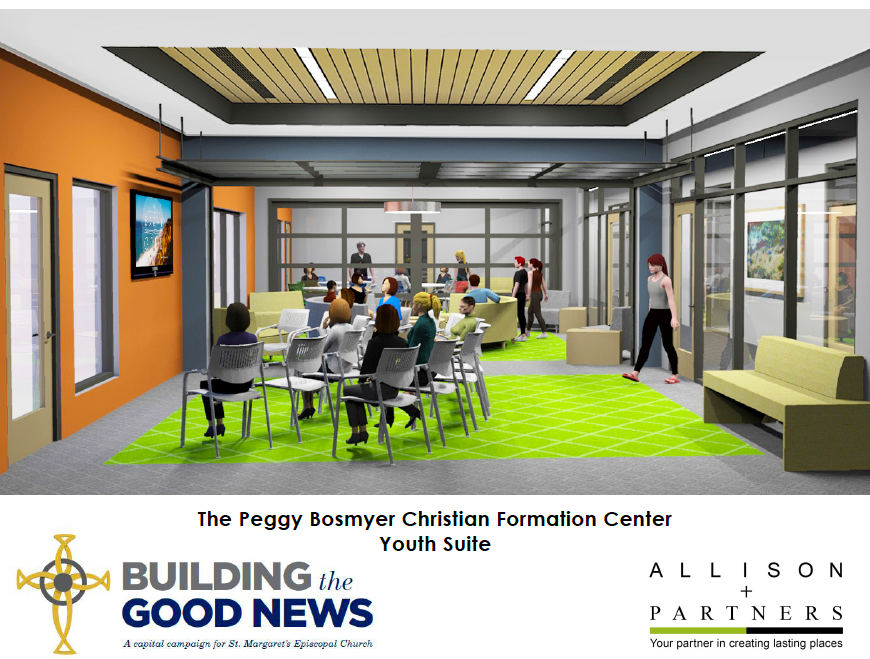
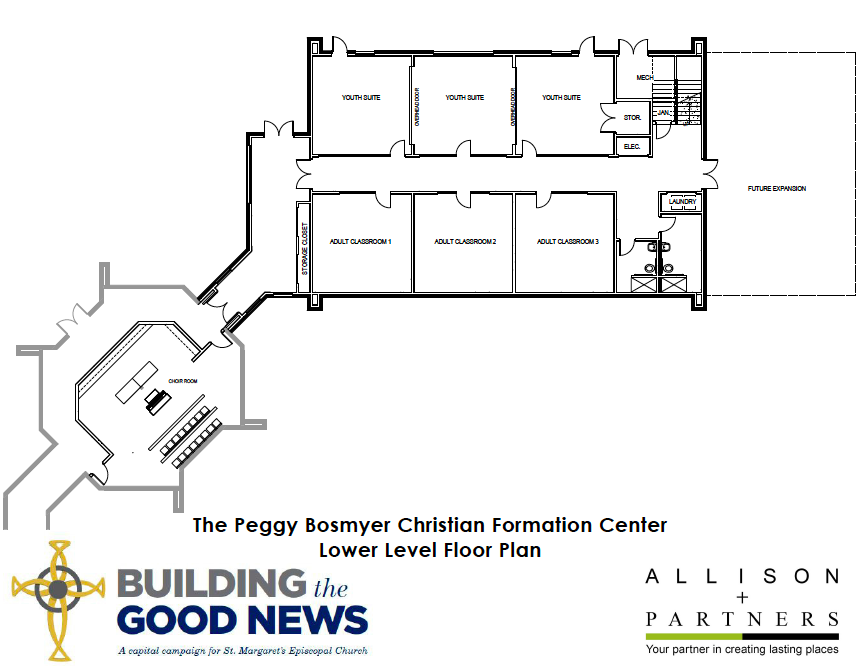
For Adult Learning and Ministry
Three new adult Christian Formation classrooms will allow for multiple tracks of Christian formation for adults: Bible studies, foundations in Christian faith, and topical studies. During the week, these spaces can be used for recovery groups, Extended Learning classes, and many other purposes. Four new offices will allow the necessary work space for leading a dynamic and growing parish. Offices will be provided for the rector, an associate priest, bookkeeper, and a shared office for the deacon and Interfaith Center. Additionally, an office for the Parents’ Day Out Director will be provided in the existing office downstairs. There will be space for adding a Children’s Ministry Director and/or full-time youth minister later on.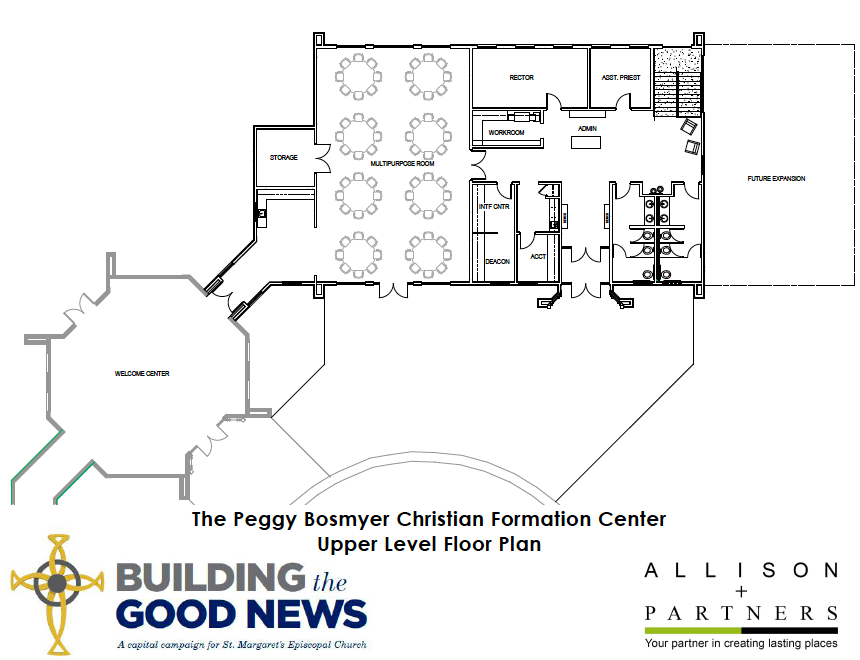
For Hospitality and Welcome
The new building will include a multi-purpose room that can be used for large classes or lectures, as well as over-flow for the Welcome Center when we have large parish events. The Mitchell Welcome Center will receive new sound insulating treatments so that we can hear one another better in that space. In Williams Hall, we will repair the windows and replace the tinting on them. We will also create an arched doorway into the space, and replace the doors with ones that can open and close quietly. Other possible improvements include wall repair and paint, a new floor runner, and lighting and sound upgrades.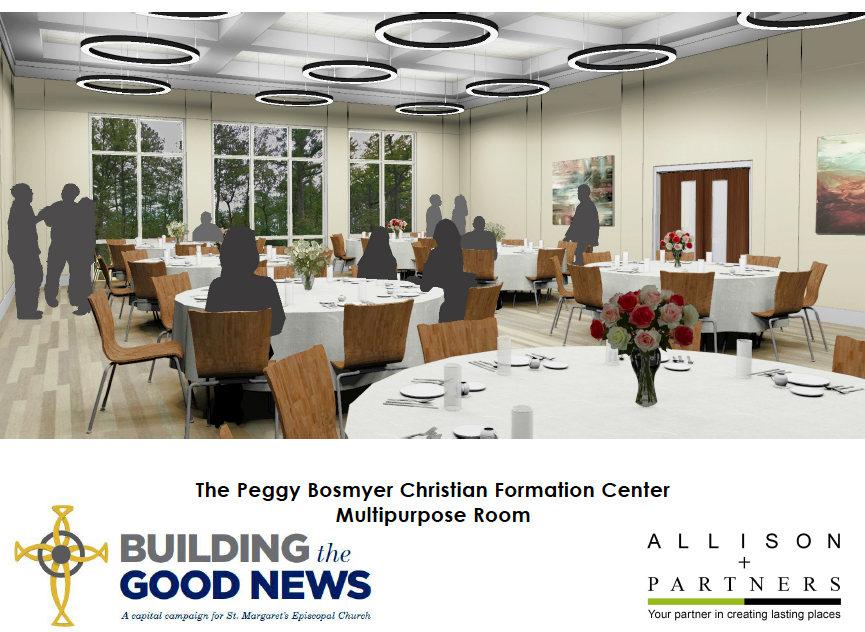
Maintaining the Legacy
The campaign will provide the funds needed for new HVAC systems, insulation, window repair, and other necessary maintenance to keep our facilities in good repair.
Challenge Goal
The difference between what we raise and the total required will be accommodated through the participation of outside donors and prudent borrowing. The more we raise, the less we must finance. Your joyous gift will liberate future funds for ministry and reduce interest payments.
Total cost $2,753,674
Funds from 2007 campaign -$675,106
Amount to finance up to -$1,258,568
...................................................................................................................................................
Primary Goal: $820,000
Challenge Goal: $1,000,000


