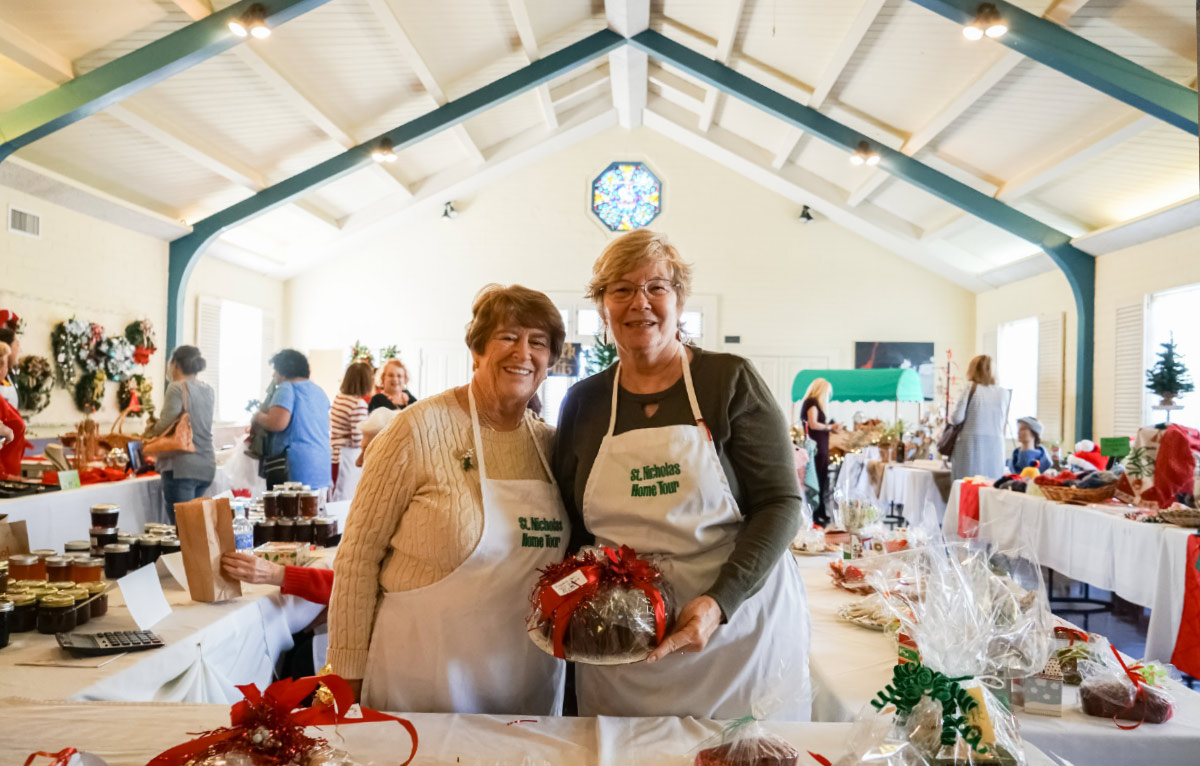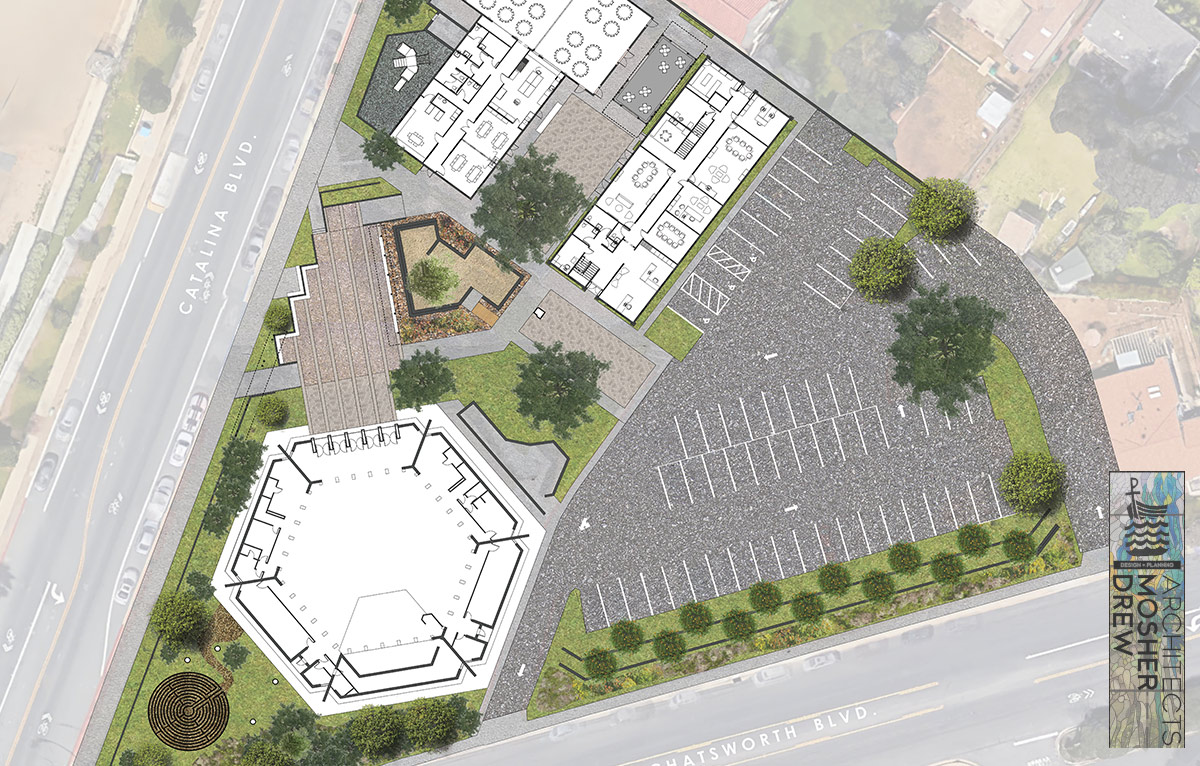The Need
PRIMARY Goal: $2 million
The Imagining-Transforming-Realizing Capital Campaign will renew us for a future of expanded ministry in Point Loma and beyond—transforming our community building, parish hall, and campus grounds. By meeting our $2 million primary goal, we will complete the first two tiers of our plan:

Improvements in the Community Building
Gooden Hall upgrade. We will increase capacity by removing the permanent stage. We will replace windows, add a movable partition to provide additional meeting space, provide new flooring and other finishes, and add French doors.
Kitchen renovation. We will upgrade appliances, enhance the layout for increased flow and usability, and redesign our counter and storage spaces. This work will enable us to obtain a Grade A license from the Health Department, increasing the usability of this resource for the parish and the wider community.
Nursery development. The room will be refreshed and expanded with doors opening out onto a fenced age-appropriate play yard. We will install restroom facilities for our children within the nursery space.
New restrooms. Both restrooms outside of Gooden Hall will be upgraded to full ADA compliance and will feature modern, resource-saving fixtures.
Creation of a new Rankin Patio. The Rankin Room, determined to be structurally unsound, will be replaced with an enclosed multipurpose meeting space with access to the patio, Gooden Hall, and the administration building.

Transformation of Exterior Spaces and Patios
Campus enhancements. The campus will be more welcoming with clearly identified access points, enhanced traffic flow, and increased usability of patio areas. The large courtyard in front of the church will include trellis structures that reflect the trellis-like appearance of the church interior. All entrances to buildings will be ADA-compliant. In addition, we will paint the exterior and re-roof both the community and administration buildings.
Columbarium. We will modify the footprint of the columbarium by removing walls which are not currently used and adding interior walls to provide additional niches. Exterior walls will be enhanced to add an artistic element to our outdoor areas.
Prayer garden. The point of land at the corner of Chatsworth and Catalina will be beautifully planted, sheltered from the street by solid walls, and open to the community for contemplation and prayer.
Signage and lighting. All signage and lighting around campus will be enhanced to increase visibility and safety.

Challenge Goal: $3.5 million
We feel called to respond to God’s call to transform our entire campus. By raising an additional $1.5 million, we will enhance our campus and grounds and improve our administration building in many ways.
Open reception and hospitality. The entrance to the administration building will be redesigned to enhance the experience of those entering the office space.
ADA access to the second floor. A lift will be added to provide access to the upstairs for those with mobility issues.
Relocate the Sherman Room. The Sherman room will be moved from the community building (allowing that space to be used for Sunday School classrooms) into the administration building, with easy access to the courtyard.
Enlarge the Peninsula Shepherd Center. The Peninsula Shepherd Center Senior lounge will double, with greater space for meetings and senior programming.
Youth lounge and meeting space additions. A youth lounge will be included on the second floor of the administration building and additional meeting space will be provided in an enlarged church library.
Restroom upgrades. All restrooms will be upgraded to full ADA compliance and will feature modern, resource-saving fixtures.
All Souls’ is a remarkable place, filled with incredible people doing wonderful things. Realizing our campaign goals will help us achieve our mission: to be the community hub of Point Loma and Ocean Beach. Your generous participation is both crucial and deeply appreciated.


